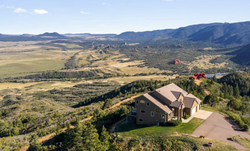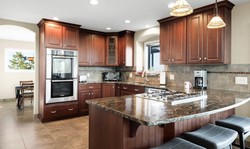
4141 Majestic Mountain Lane
SEDALIA, CO
$1,650,000
3,806 SQFT
4 BEDS
1996
4 BATHS
2 STORY
3 CAR SPACES
DESCRIPTION
Nestled on 35 pristine acres adjacent to Pike National Forest, this residence offers a rare blend of privacy, views, and timeless design. The main level is anchored by a welcoming living room with heated tile floors and a gas fireplace, seamlessly connected to the kitchen. A sitting room provides an additional retreat, while the formal dining room, powder room, and office with French doors enhance the thoughtful layout. The main level also features a laundry room with sink and access to the deck. Upstairs, the primary suite is appointed with new window treatments, a spacious walk-in closet, and a spa-like bath with a walk-in shower and jacuzzi. Two additional bedrooms are joined by a shared bath with dual sinks, creating an ideal arrangement. The finished basement extends the home’s living space, complete with a gas fireplace, French doors to the patio, and an elegant bar with sink and dual beverage drawers. A bedroom with walk-in closet frames views of Denver, complemented by a full bath with walk-in shower. Recent upgrades include a new furnace, two new propane water heaters, new HVAC, a fire suppressant system, and whole-house water filtration. This exceptional property captures the essence of Colorado living—expansive land, refined interiors, and a setting unlike any other.
 |  |  |  |  |
|---|---|---|---|---|
 |  |  |  |  |




